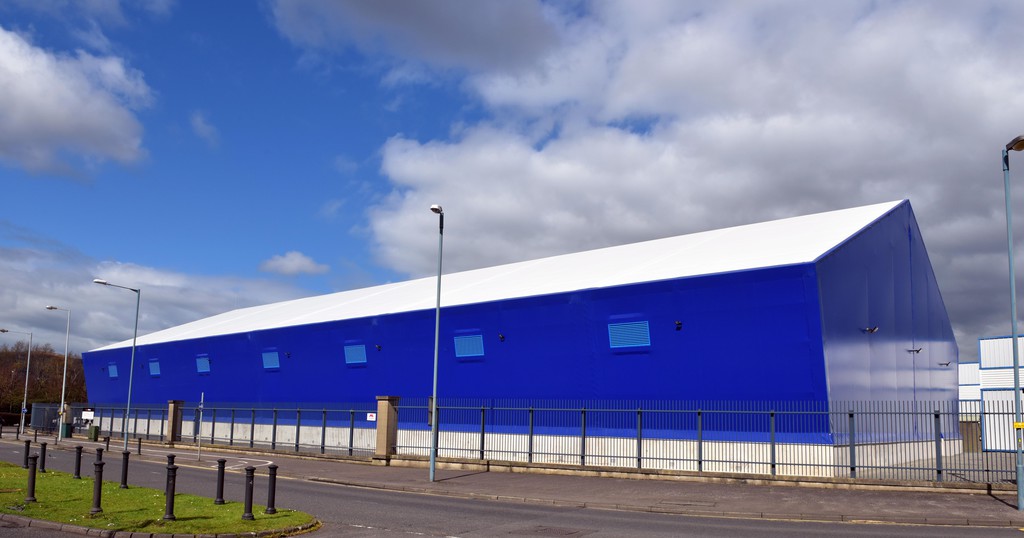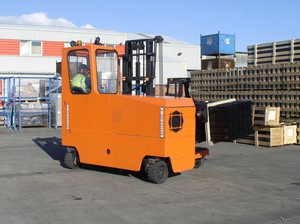

|
Edward Lowton
Editor |


|
| Home> | Handbooks | >Manufacturing Matters Ireland | >Safe haven for materials |
| Home> | Premises management/maintenance | >Relocatable buildings | >Safe haven for materials |
Safe haven for materials
28 June 2016
Rubb Building Systems has designed, manufactured and constructed a port storage structure at Belfast Harbour. This is the fourth steel framed, fabric-clad building the company has delivered to the harbour.

Rubb harbour structures provide large, clearspan internal spaces that are illuminated by natural light through Rubb’s translucent roofing system. This allows a bright, safe and efficient working environment. Rubb relocatable buildings can be easily and quickly reconfigured/relocated to suit the changing requirements of a busy port.
Rubb worked with main contractor McMillan Construction to install the 32.5m wide x 76.5m long port structure. The building has 6.75m high sidewalls, with outside tapered column legs, which ensure all internal walls have a straight vertical face. This helps to maximise the internal space.
The facility sits on a 1m high concrete wall and has an internal apex height of 13.5m from internal floor level. It provides 25,340m³ of clear storage space and has a 6 x 6m roller shutter door installed in one sidewall of the building. Personnel can access the building via three pedestrian doors. The facility was constructed in less than three months and will be used for the storage of steel and other materials.
The hot dip galvanized steel frame and high tenacity PVC covering membrane require very little maintenance. Rubb port buildings are designed to withstand difficult environmental and corrosive conditions. The durable PVC membrane cladding on Rubb port warehousing structures will not corrode in a marine environment. Rubb fabric structures can be custom designed to support a variety of bulk handling methods.


















